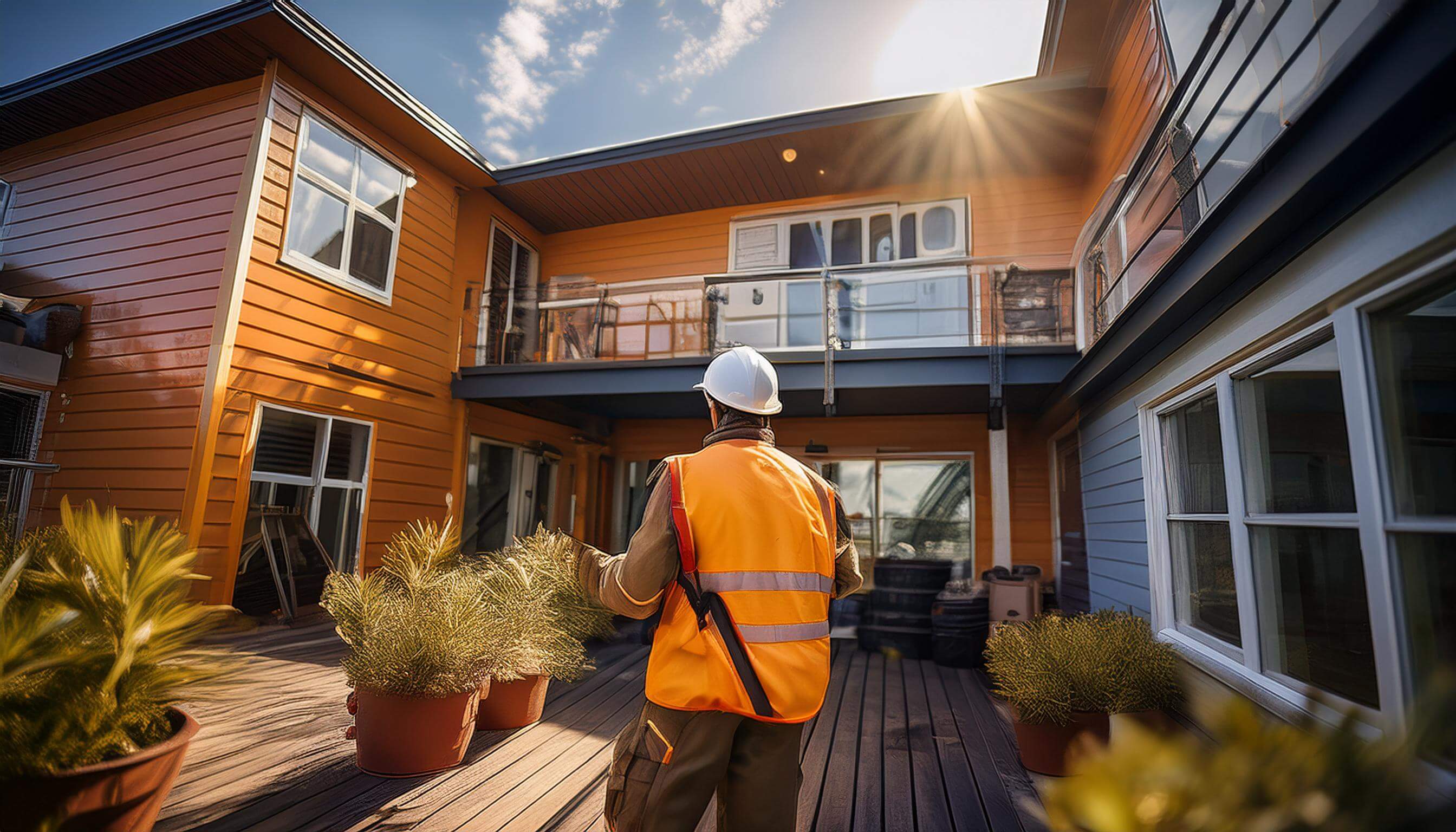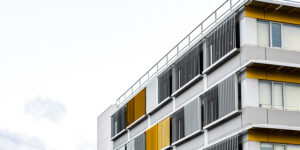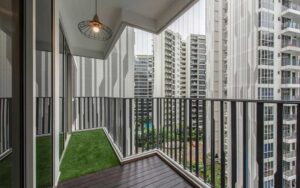Are you a Property Owner/Manager, Real Estate Agent, or a Tenant?
California Balcony
Inspection Service
We can beat any price by 20%
Nobody can find a sickness in your balcony like us with the expertise of over 4000 inspections.



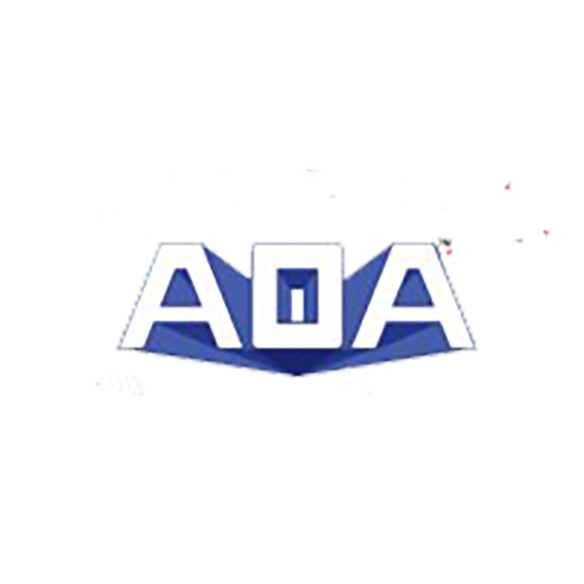

Think you’ve found a better price on balcony inspections? Get a quote from us, and if it’s not lower than a competitor’s, we’ll beat their price by 20%. Guaranteed.
Our Services
SB326 inspections primarily rely on visual inspection, examining exposed load-bearing elements, guardrails, and component integration.
Under SB721, a licensed professional will conduct an on-site evaluation to inspect all Exterior Elevated Elements (EEEs) in multi-family residential buildings.
Section 604 of the San Francisco Housing Code mandates inspections of all exterior elevated elements.
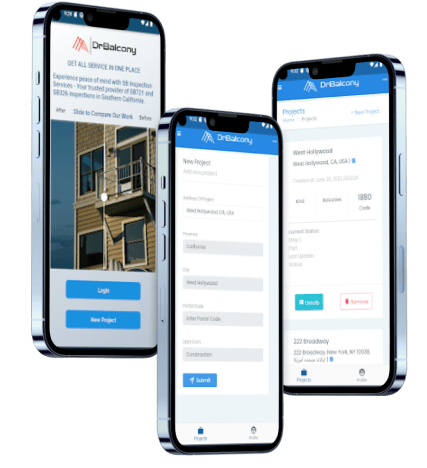
Calculate your inspection cost
Estimate your expenses effortlessly with our Balcony Inspection Cost Calculator, designed to provide accurate pricing tailored to your property’s unique needs.

Found a better price?
Get a quote from us, and if it’s not lower than a competitor’s,
we’ll beat their price by 20%. Guaranteed!

With over 4000 inspections completed, we provide tailored solutions for homeowners, HOAs, and property managers. Partner with us to maintain top safety standards for your balconies.
Before and After Inspection
Every balcony tells a story—and sometimes, it’s what you can’t see that puts your property at risk. Our before-and-after inspection visuals reveal how hidden structural issues, like water intrusion, dry rot, or corrosion, can quietly compromise safety over time.

Before Inspection

After Inspection
Balcony & Deck Compliance
Our experts use advanced tech for precise SB326, SB721 and Section 604 inspections.

Serving All of California
At DrBalcony, we are committed to safety, compliance, and peace of mind—no matter where you are in California. From Los Angeles to San Francisco, San Diego to Sacramento, and everywhere in between, our licensed inspectors provide comprehensive balcony and deck inspections to ensure your property meets SB721 and SB326 compliance standards.
✅ Statewide Coverage – We service every city and county in California.
✅ Local Knowledge, Statewide Expertise – Understanding the unique climate, building codes, and structural challenges of different California regions.
📍 Wherever your property is, we’re ready to inspect!
SB326 vs. SB721 vs. Section 604
California enacted SB 326 and SB 721 to address the growing need for regular inspections of Exterior Elevated Elements (EEEs). Meanwhile, Section 604, specific to San Francisco, goes beyond balconies and decks to cover broader exterior building components. Here’s a quick breakdown:
Feature | SB 326 | SB 721 | Section 604 |
Applicable Properties | Multi-family residential buildings with 3+ units | Multi-family residential buildings with 3+ units (rental properties) | San Francisco buildings with 3+ residential units |
Focus | Balconies, decks, and other EEEs (Exterior Elevated Elements) | Balconies, decks, and other EEEs (Exterior Elevated Elements) | EEEs, windows, siding, and general exterior maintenance |
Inspection Timeline | Every 9 years | Every 6 years | Every 5 years |
Inspector Requirements | Licensed architects or structural engineers | Licensed architects or structural engineers | Professionals specified by San Francisco Building Code |
Mandated By | California Senate Bill 326 | California Senate Bill 721 | San Francisco Housing Code Section 604 |
Penalties for Non-Compliance | $100-$500/day in fines | $100-$500/day in fines | City-determined penalties for non-compliance |
Contact DrBalcony for EEE Inspection Services today!
Get your instant balcony inspection quote now for California compliance (SB 326, SB 721) and protect your home and residents.

How It Works?
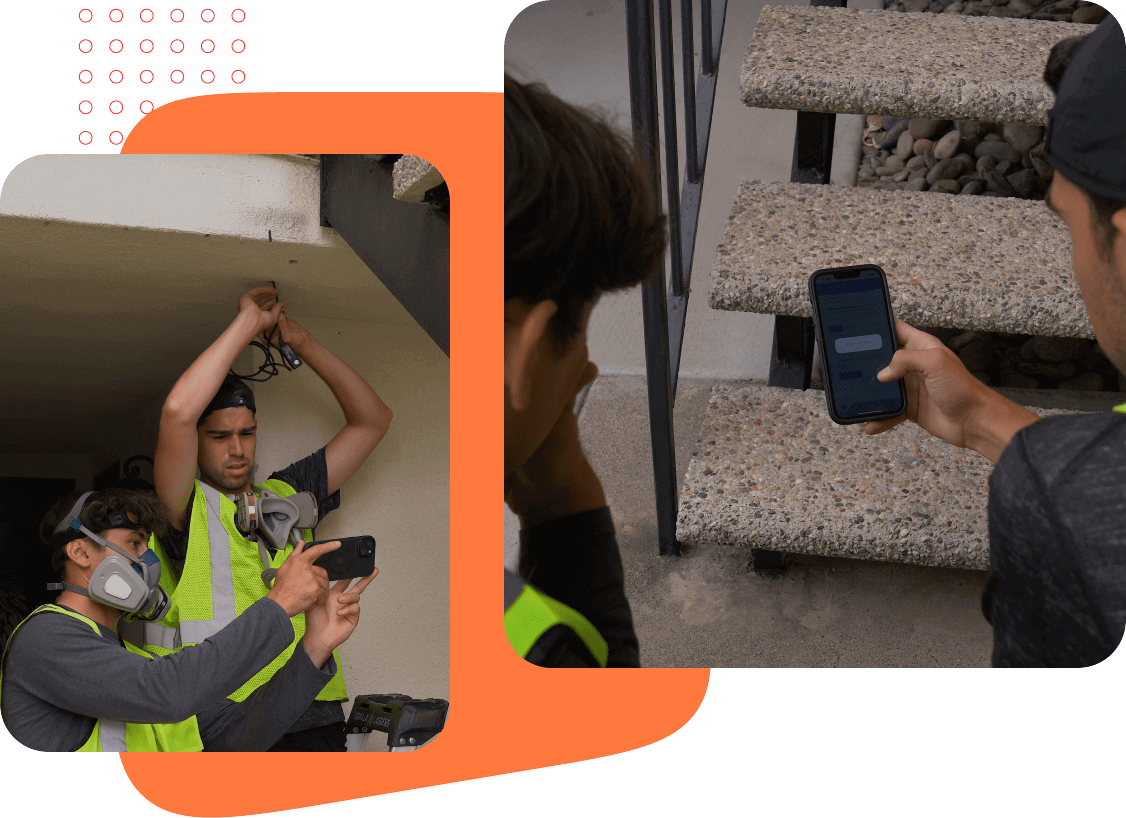
1. Get a FREE estimate
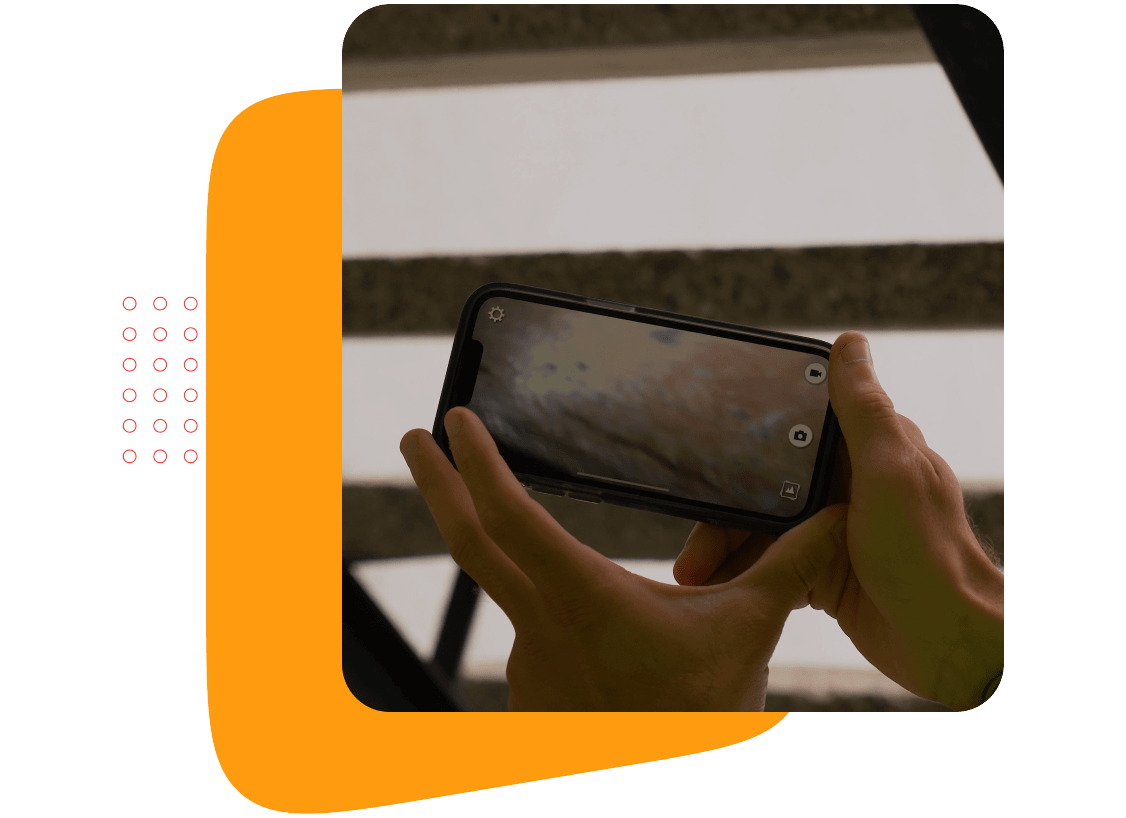
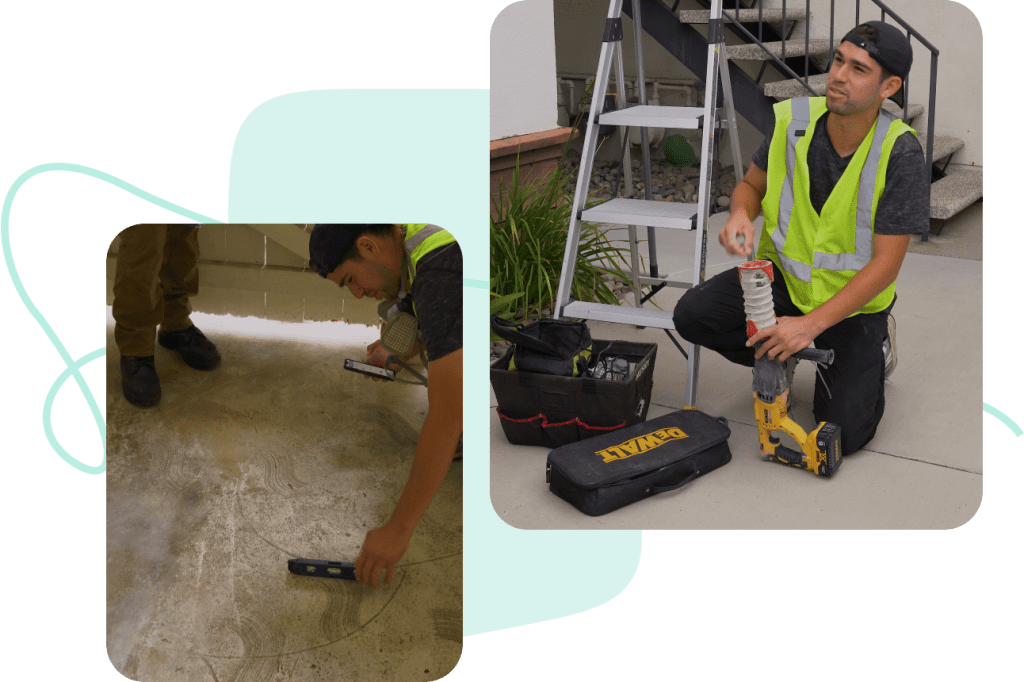
2. Schedule a FREE consultation
We attend board meetings to discuss your association’s needs, concerns, and strategies for the inspection, as well as advice for future balcony performance and cost-effective ways to prolong the life of your EEEs.
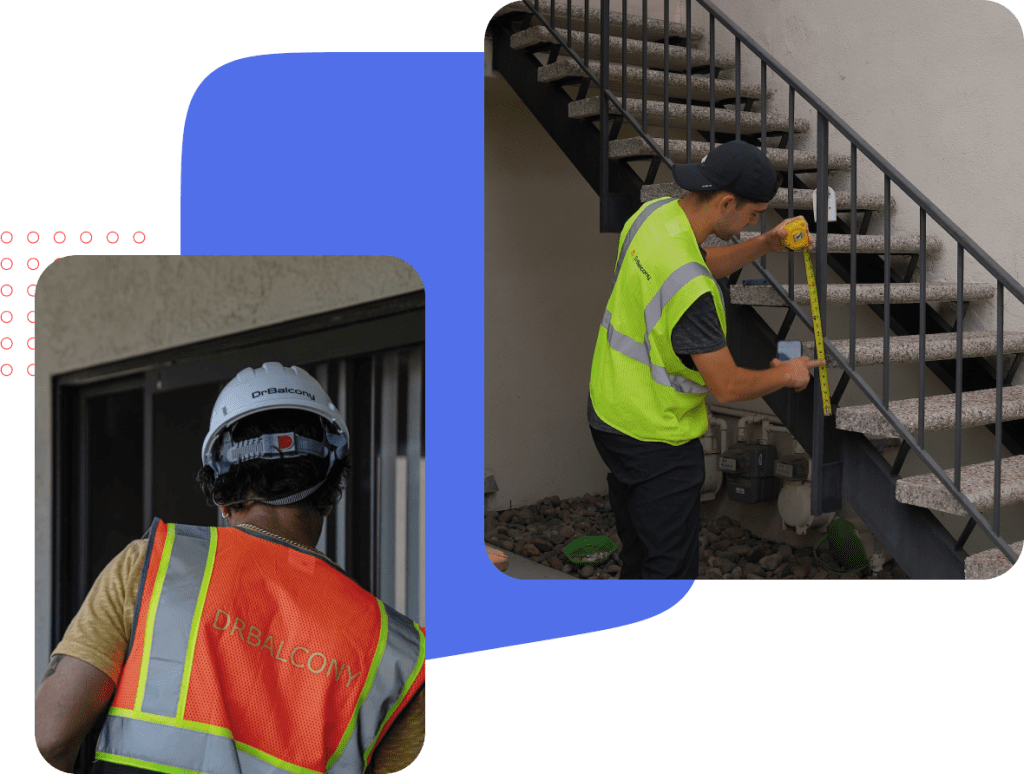
3. Receive your proposal
After the visual inspection, we’ll propose a strategy to move forward. Our team provides free proposals from industry-leading experts in waterproofing and any necessary structural repairs.
Experience peace of mind with DrBalcony Inspection Services, your trusted provider of SB721 and SB326 inspections in Southern California. We offer a complete solution to ensure your property is up to code and in compliance with the latest regulations.
Receive prompt inspection reports for accurate repair budgeting.
What Do Our Customers Say?
Trustindex verifies that the original source of the review is Google. Reasonably priced, a competitor quoted almost double. The inspector was punctual and professional!Trustindex verifies that the original source of the review is Google. I had worked with the company on another project and was satisfied with the communication. The company arrived on time for the scheduled appointment & was very thorough. Inspection took a bit longer than anticipated, but not too long.Trustindex verifies that the original source of the review is Google. Rico was very helpful in getting my balcony inspections completed in a timely manner. Thank you!Trustindex verifies that the original source of the review is Google. I recommend this service. A few kinks with the technology but a great product.Trustindex verifies that the original source of the review is Google. Very thorough and very detailed inspection with many pictures and easy to understand details. Very professional and friendly staff. Great choiceTrustindex verifies that the original source of the review is Google. Inspection been completed Majid is very knowledgeable inspectorTrustindex verifies that the original source of the review is Google. Every part of the process went super smoothly & I’m very happy with the detailed, final report as well. Would definitely recommend.Trustindex verifies that the original source of the review is Google. Great service at a great price!Trustindex verifies that the original source of the review is Google. Joseph B came out and did our inspection, he did an amazing job, he was very efficient and polite, all of my tenants who met him had great things to say about his professionalism. Thanks Joseph for making our inspection a great experience. Renee Property Manager, Claraday ApartmentsVerified by TrustindexTrustindex verified badge is the Universal Symbol of Trust. Only the greatest companies can get the verified badge who has a review score above 4.5, based on customer reviews over the past 12 months. Read more

